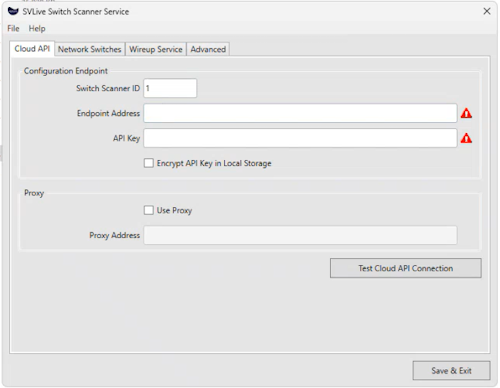2024 November Serraview Product Release
November's release includes:
- Fortinet Switch Integration (SVLive)
- Switch Scanner Assist (SVLive)
- Space Orientation Enhancement
- New Freespace Sensor Integration
- General Maintenance
Fortinet Switch Integration (SVLive)
General availability: November 21, 2024
The integration with Fortinet Switches helps organizations deploy the power of SVLive with the ability to securely gather real-time insights into space availability, occupancy, and employee presence for better workspace planning and reporting.
Switch Scanner Assist (SVLive)
General availability: November 21, 2024
The SVLive Switch Scanner provides an MSI-based installer which removes the need to complete the installation using scripts. This installer contains the settings that you need to set locally on the switch scanner. The installation is straightforward, efficient, and faster installation, which reduces the manual errors to quickly provide real-time utilization information from scanning network switch usage. Learn more in Install and set up the Switch Scanner Service.

The documentation is in progress.
Space Orientation Enhancement
General availability: November 21, 2024
Released: November 21, 2024
Used by your Corporate Real Estate team, a floorplan is a technical drawing to scale, showing a view from above, of the relationships between rooms, spaces, traffic patterns, and other physical features at one level of a structure.
Similar to a map, the orientation of the view is downward from above, but unlike a conventional map, the orientation of a floorplan is not necessarily north. This is because the orientation may be set to better fit the dimensions of a floorplan to the screen it is displayed on.
As the orientation of floorplans may vary, Space Planners can use the following to orientate the viewer:
- Markers - These point out items of interest, which can help employees identify where they are, such as the lobby, kitchen, elevators, and stairs.
- Labels - These are descriptive text on a floorplan, which can help employees identify landmarks or compass directions, such as North/South, City/River, Station, Quiet Zone, other buildings, and street names.

Learn more in Add, Move, or Remove Labels and you will need the secured action to use this tool, see Security in Space Module.
New Freespace Sensor Integration
General availability: November 21, 2024
Released: November 21, 2024
Adding to the existing set of integrations with sensor providers, Freespace enables space planners to visualize seat availability and occupancy in real-time to improve space efficiency.
Learn more about sensors in Occupancy Sensors.
General Maintenance
Released November 16
- 77 Building Summary Report - Usable Area column now populates with the data.
- Storage, Lockers, and Parking Modules - The Storage Area field only allows values for the floor for a selected building instead of the Space Name where the Storage Area is located. This has been fixed.
