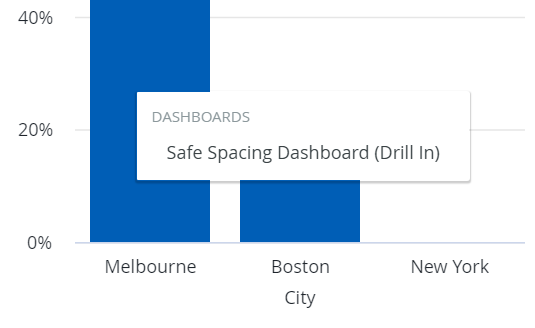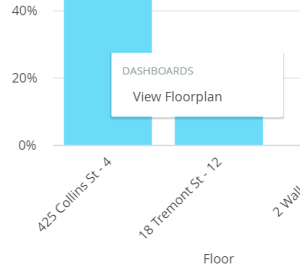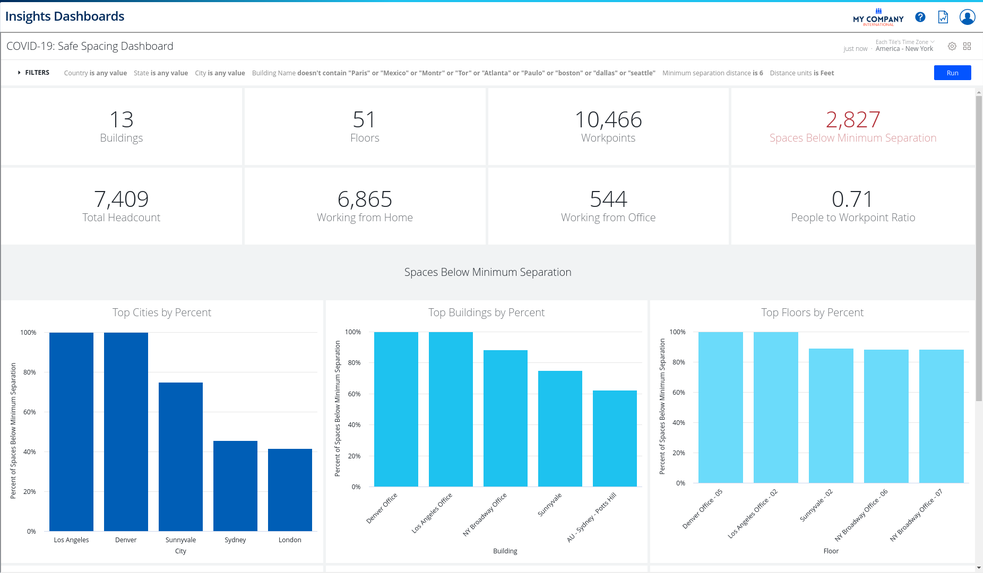Workpoint Safe Spacing Floorplan Viewer Dashboard
- Last updated
- Save as PDF
Purpose
As return-to-work guidelines and strategies evolve and the maintenance of safe spacing in the workplace is a consistent concern. Whatever distance an organization decides to provide to its workers in any location, Space Planners need to know:
- how many workpoints meet the requirement?
- where any problem locations exist so they can further investigate or identify which spaces to take offline in order to maximize safe capacity.
Insights' Safe Spacing Dashboard provides:
- a filter to restrict the scope of evaluation to any single or multiple portfolio locations.
- adjustable ‘safe’ distance.
- summary metrics that provide overall context.
- charts to focus attention on the highest priority locations by percent or total count of issues.
- drill-down links, that include a link from individual floors to the Workpoint Safe Spacing Floorplan Viewer Dashboard.
Special Data Elements
-
Working from Home or Office is a set using a flag on a person, refer to Bulk Update Person.
-
Spaces Below Minimum Separation - this is the number of spaces within the scope of the filter whose center-to-center linear distance is less than the Minimum Separation Distance (this can be set in the dashboard filters).
Special Filters
-
Minimum Separation Distance filter - This parameter allows planners to evaluate the effect different ‘safe’ distances on their portfolio’s capacity. Can be specified as Feet or Meters. Default is 6 feet.
-
Click on any city or building bar, a pop-up menu displays, and then click the Safe Spacing Dashboard (drill-in). This will filter the chart and reload the dashboard.

- Click on any single floor bar in a floors chart, a pop-menu displays, and then click the View Floorplan. This will load the Workpoint Safe Spacing Floorplan Viewer Dashboard and filter the chart to the building and floor.

Limitations
-
The Safe Spacing evaluation requires Serraview to contain floorplans with identified workpoint locations.

