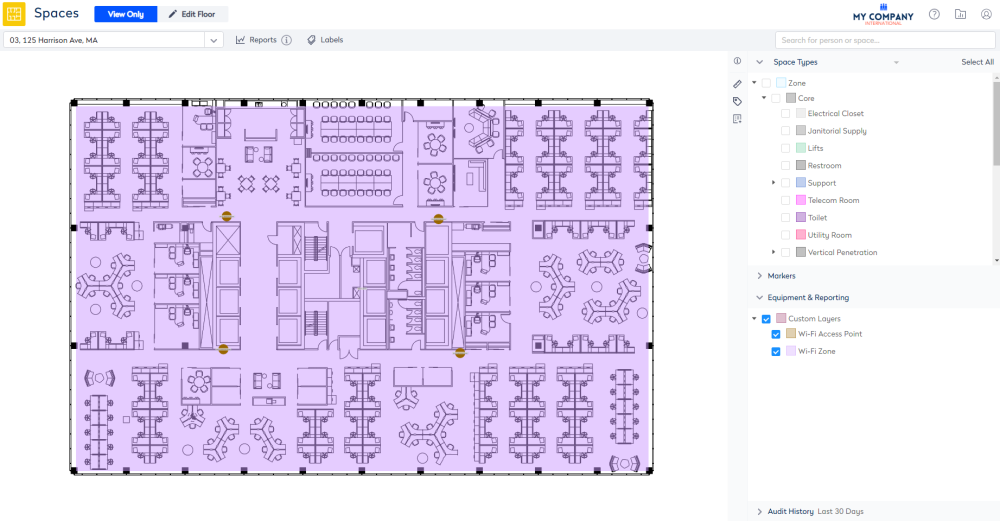Space Hierarchy in the Spaces module
- Last updated
- Save as PDF
In the Spaces module, the Space Type Hierarchy displays in the Space Types View which consists of Parent space types and Children space types, refer to Toggle Space Types to see what space types are on your floorplan.
Space Hierarchy in the Administration module
The hierarchy is the definitive structure of all space types and their settings administered and to learn more see Space Type Hierarchy.
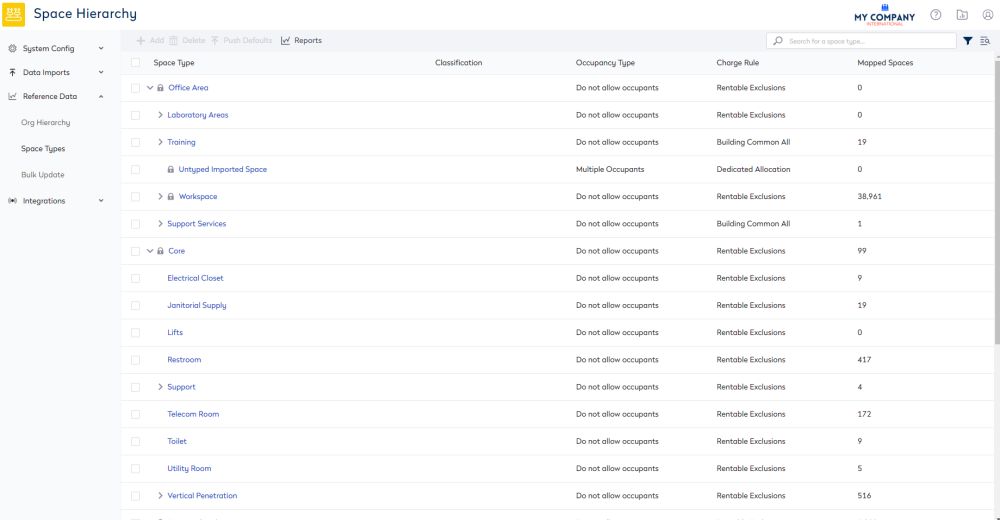
Space Hierarchy in the Spaces module
The hierarchy displays in the Space Types view.
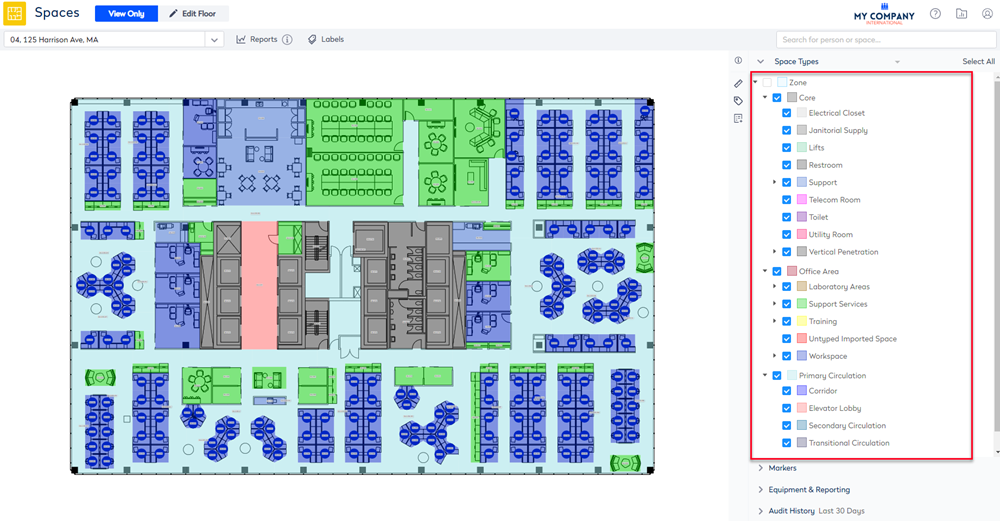
The hierarchy structure consists of the following.
Zone
The first space type mapped on any floorplan is the zone. The zone is the area on which all other space for the floor will be mapped. It is usually based on the extremities of the floor and represents the interior gross area. While floors typically only have one zone, it is also possible to have multiple zones and this could be because you want to report on different areas of the floor. The need for multiple zones must be discussed with your System Administrator as it can affect reporting statistics.
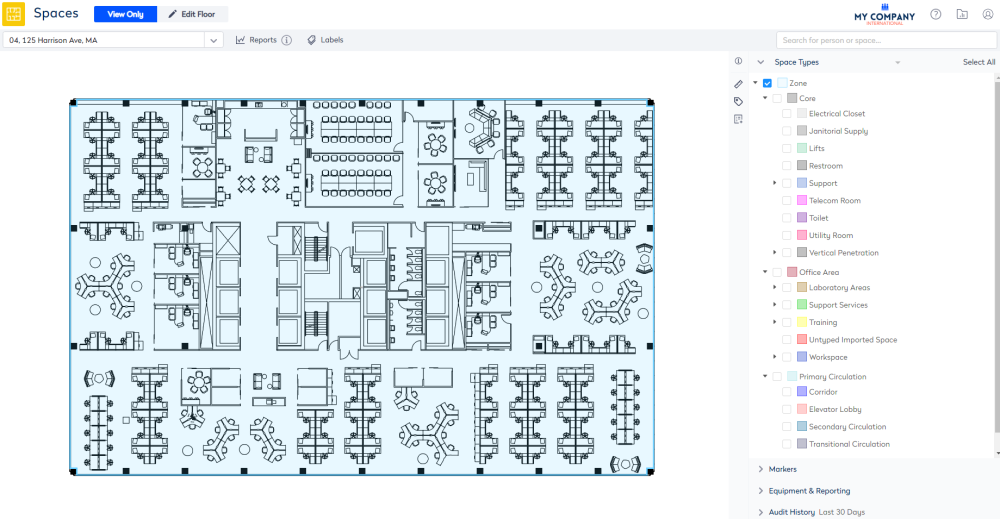
Core Areas
Within each zone, we firstly mark in the core areas such as the lifts, fire stairs, plant rooms, service areas, bathrooms, etc. The remaining area is then the usable area (or net lettable area).
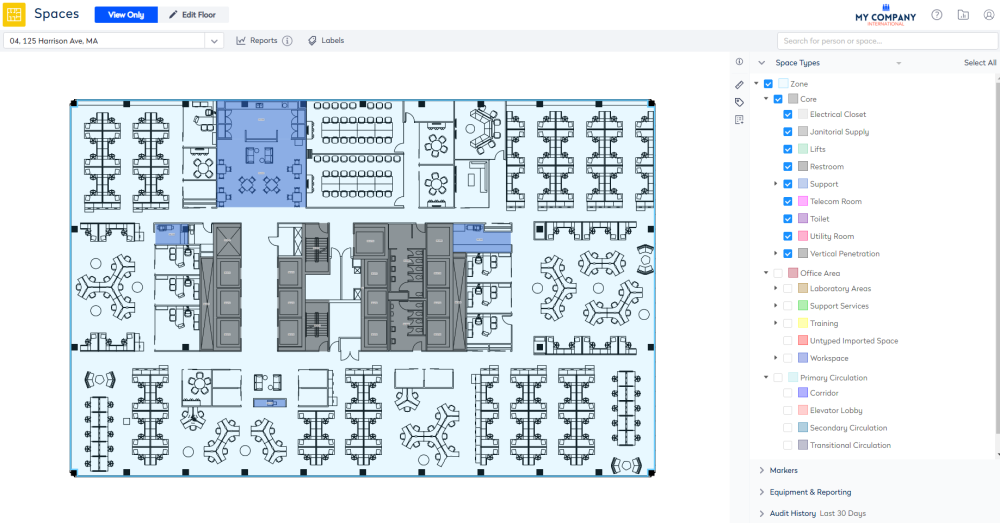
Primary Circulation Space
Then the primary circulation space is marked and this is the minimum walkway space required to access the fire exits from the workspace areas.
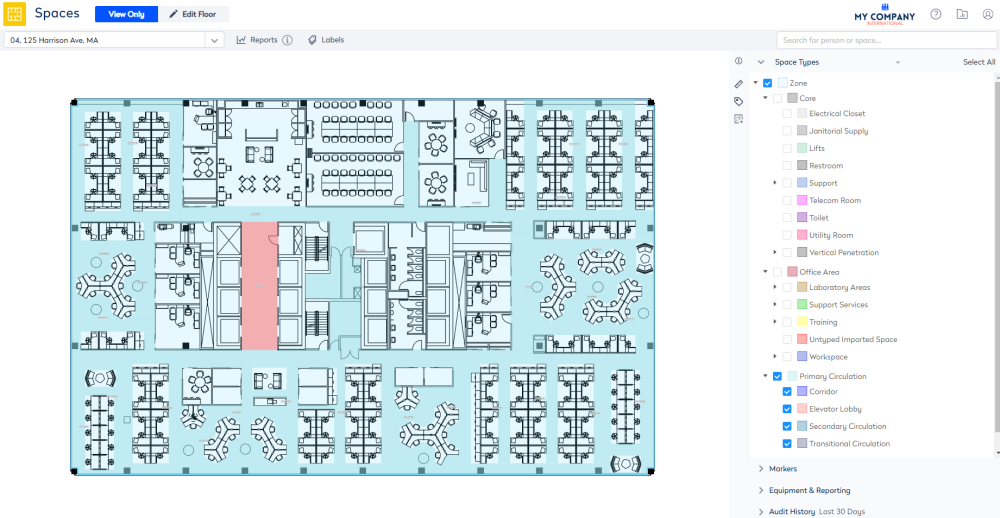
Office Area
Office area is separated into the following space types:
- Workspace (workstations and offices)
- Non-Traditional Workspace (flexible areas, quiet spaces)
- Support Services (meeting rooms, breakouts, kitchens, etc).
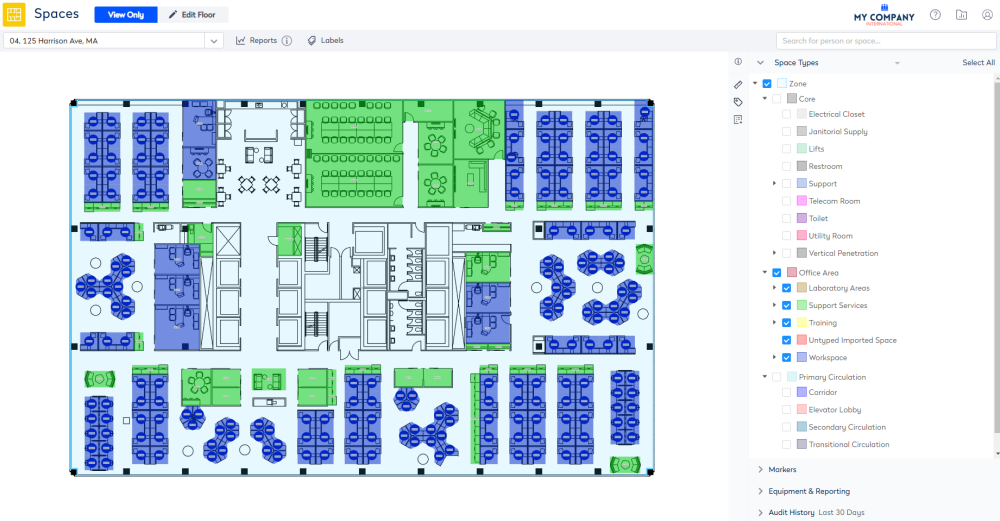
All remaining areas are classified as secondary circulation space.
Equipment and Reporting
Any custom layers are found in the Equipment & Reporting and these areas can include:
- Fire Resources
- First Aid
- Exit signage
- Wi-Fi Access Points
- Wi-Fi Zone
