Version 2.59 - April 2018 Release Notes
- Last updated
- Save as PDF
Notable Changes and New Features
New Future Floorplan Capacity – Scenario Planning
Serraview's new Future Floor Capacity feature in Scenario Planning makes it easier for Corporate Real Estate (CRE) organizations to account for the future increase or decrease of physical workpoints on a floor, even when new CAD plans have not yet been loaded into the system.
This feature is available under the Tools menu as 'change floor workpoint count' and offers Space planners the 'New Count' field to edit future floorplan capacity, allowing stack planning against a floor's new workpoint count.
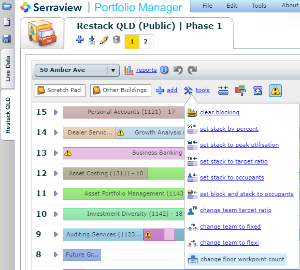
The Summary screen has also been split into two tabs, one showing the standard summary information, the second showing the floors where the workpoint count has been changed.
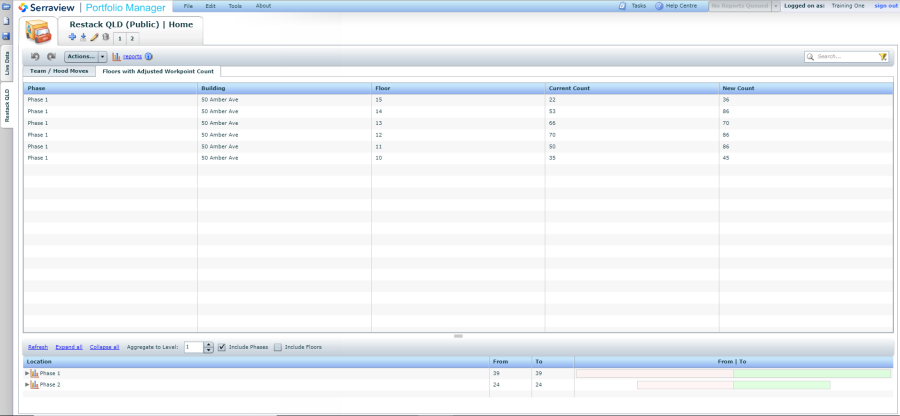
In addition is the ability to manually edit the Hood Workpoints field within a Scenario via the hood form, which may be required as a floor's workpoint count increases.
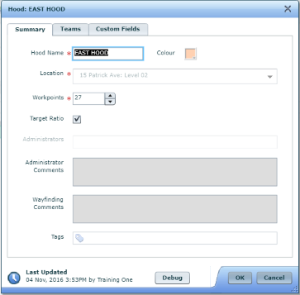
It is recommended practice to upload the new floorplans with correct mapping prior to implementing a scenario, as the future floorplan and hood counts set in Scenario Planner are not taken into consideration. If you do not upload the new floorplans, this could result in overstacking of floors.
New Utilization Reports
Version 2.59 brings new utilization reports to the Serraview reporting suite, improving your ability to focus on key utilization statistics related to buildings, floors, org units and person location. Each report also shows the utilization data sources used within the report, making it easier to understand.
The new utilization reports are:
- 326 Utilization - Building and Floor Details
- 327 Utilization - Building and Floor Summary
- 328 Utilization - Space Type Summary
- 329 Utilization - Space Type Details
- 330 Utilization - Org Unit Summary
- 331 Utilization - Org Unit Details
- 332 Utilization - Org Unit Summary (Person's Org Unit)
- 333 Utilization - Org Unit Details (Person's Org Unit)
- 334 Utilization - Org Unit Summary (Space Org Unit)
- 335 Utilization - Org Unit Details (Space Org Unit)
Minor Enhancements and Fixes
Space Optimization
Enhancement – There is a new configuration option for VBS to allow blocking of flexible teams in hoods. This is designed for clients that want to visualize and report on neighborhoods on a floor while maintaining the ability to support both fixed and flexible team blocking within those spaces. To turn this feature on, navigate to Portfolio Manager > Configuration > Setup > VBS and tick the 'Allow Blocking of Flexible Teams in Hoods' check box.
For example, Flexible team 'Small Business' blocked onto specific desks within a hood using the painting tool.
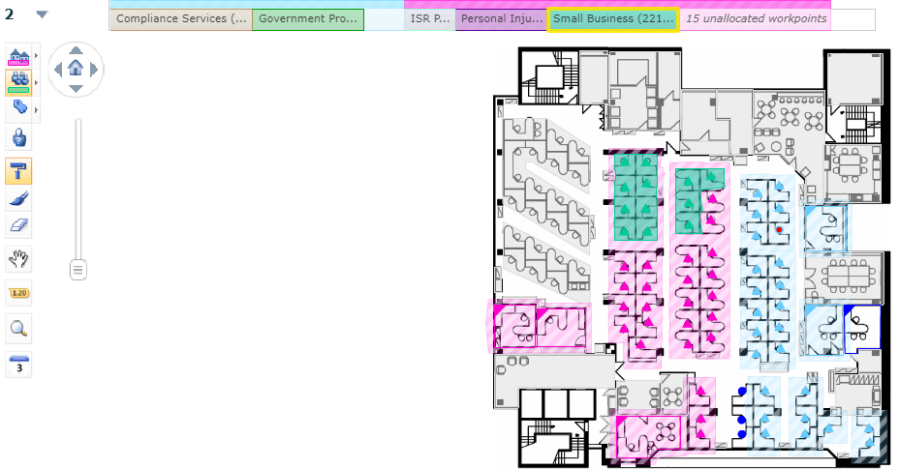
Enhancement – Nightly "clean up allocations in hoods" task updated to account for new ability to block flexible teams in hoods.
Enhancement – If you have the 'allow blocking of flexible teams to hoods' configuration option enabled, you can now see the team assigned in the workpoint form in Workplace.
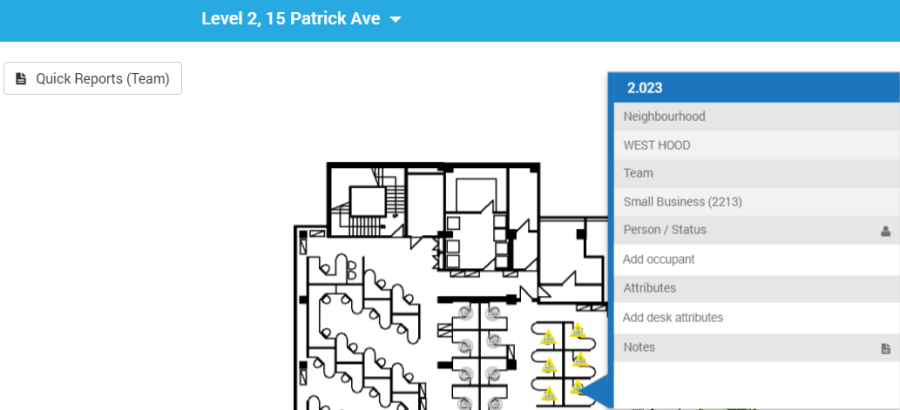
Enhancement – When the user ticks the Show in VBS check box, a message box displays "Do you also want to show all the floors in this building?".
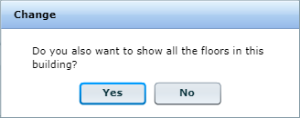
If the user clicks Yes, then all the floors' setting for Show in VBS check box will be ticked and all the floors will display in the VBS.
Enhancement – In Buildings & Floors, if the building does not have the Show in VBS check box ticked and the user enables (ticks) the Show in VBS check box for a floor, then an error dialog displays "Please enable 'Show in VBS' on the building first.
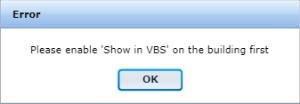
The user must first enable the building's Show in VBS check box and then they can enable the floor's Show in VBS check box.
Moves
Fix - Fixed an error where BOS moves would not be added if anyone in the project did not have a 'moving from' location.
Dashboards & Reporting
Enhancement – Legend added to Report 246 – High Level Building Stack (Capacity & Opportunity).
Fix – Corrected Report #211 to pick up utilization by hour from sensor data.
Fix – Corrected Reporting Dashboard to show showing gauges when printing to PDFs.
Fix – For High Level Building Stack (#46 and #246) and Region Stacking (#78 and #278) reports, corrected sizing issue where stacks were sometimes cut off.
Fix – Corrected current Report Builder query to show utilization by day grouped by space type.
Fix – Reports with repeaters can be generated without error.
Smart Environments
Enhancement – When a client does not have calendar integration or near real-time utilization (sensor) data, the legend for Find a Space in Locator, will be hidden.
Enhancement – The room availability pop-up now displays inside the visible area of the screen.
Architecture
Enhancement – Through a regularly scheduled task, an API will connect via Room Booking Service to client calendar systems (both Google & Exchange) to pull down and store historical meeting room data. This reporting data has also been exposed to report builder to allow historical meeting room reports. When combined with SVLive data, this can used to draw conclusions between calendar information and real-time data.
Enhancement – In certain cases, unexpected errors when processing a CAD file have now been resolved.
Fix – Default session expiration updated for new instances.
- No labels
