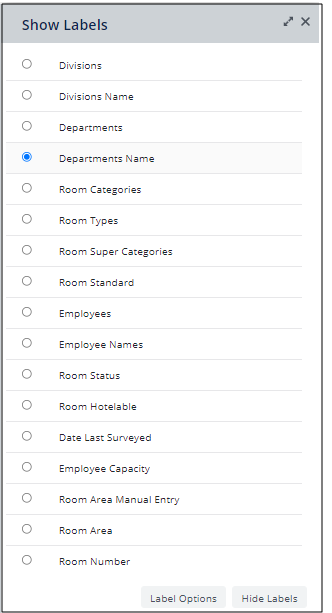Include Labels on the Floor Plan
Archibus SaaS / Foundations / Space and Moves / Space Console
Archibus SaaS / Space / Space Manager / Space Console
Space / Space Inventory / Space Manager / Space Console (non-transactional)
Space / Occupancy / Manager / Space Console (non-transactional)
Include Labels on the Floor Plan
In addition to the room number, you may want to include other labeling text in your floor plan. You may want to know the employees that occupy the rooms, their vacancy status, the division or department to which each room is assigned, or the room category or type. Labels are valuable because they immediately convey information about the room.
For example, the below floor plan shows Employee Name and Room Number as labels. The drawing is zoomed so that the employee names are visible. You can also use the "A" (increase label size) and "a" (decrease label size) icons in the drawing toolbar (on the left) to control label size. Without zooming or changing label size, you can always hover over a room to display the information displayed in the label.

Note that if you label the floor plan by department, the system will also list the owning division, in the form DIVISION-DEPARTMENT, such as EXECUTIVE-MANAGEMENT. Similarly, if you label by room type, the system will also include the owning room category in the from CATEGORY-TYPE, such as VERT-STAIRS and VERT-ELEV.
Saving the Label Settings and Size
There is no command to explicitly save your label settings.
However, if you make label changes and then run the
PDF Export command
, Archibus saves the label settings for this floor plan in the
afm_dwg_label_size
table. Since it is likely that you want these same label settings the next time you work with this floor plan, Archibus stores the settings; this saves you from resetting the options each time you work with the same floor plan.
If you do want to change the previously-saved settings, you are free to do so using the Label commands. The new settings will be saved if you run the PDF Export command.
Labels and Highlights
Labels are also useful when you highlight your floor plans by a property. For example, if you are highlighting by category, you may want to display the room category value in each room so that you immediately know this value without using the highlight's drop-down legend.
You can also display a label that is unrelated to your highlights. For example, you could display the employee as a label, highlight by department, and border highlight by occupancy to easily see three important facts about each room. This example is shown in the above image.
To hide all text, including room number, choose None for Labels.
Procedure
- Load the Space Console and load the desired floor plans. It is recommended that you display only one floor plan at a time so that the floor plan can display at a zoom setting that will easily display the label in the room.
-
Select the Labels button in the floor plan ribbon.

-
From the resulting list, choose the property you wish to display for each room.

For example, choose Room Standard and the system lists in each room the room standard assigned to the room as well as the room number.- To display no labels, choose Hide Labels.
- Since consumers of your floor plan might be more familiar with division and department names rather than the identifying Division Code and Department Code values, from the Show Labels form you may wish to choose Department Name and Division Name. Choosing "Divisions" or "Departments" displays the identifying Division Code or Department Code values.
- To display only room number, choose Room Number.
- For all other options you choose, Archibus will display the room number along with the chosen label.
Note : The Label Options button at the bottom of the form accesses fields that you created with the View Configuration feature .
- You may need to adjust the zoom setting of the floor plan in order for the labeling text to appear. You can also use the labels icons on the drawing toolbar to adjust the label size. For information on zooming, see Change the Pan and Zoom of Displayed Drawings .
Next Steps
You may wish to share your labeled floor plan with others who do not have access to the Archibus system. For information, see Export and Print Drawings to Word or PDF.
