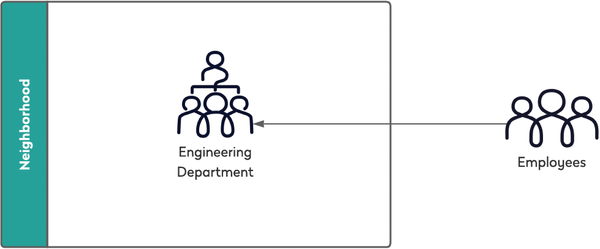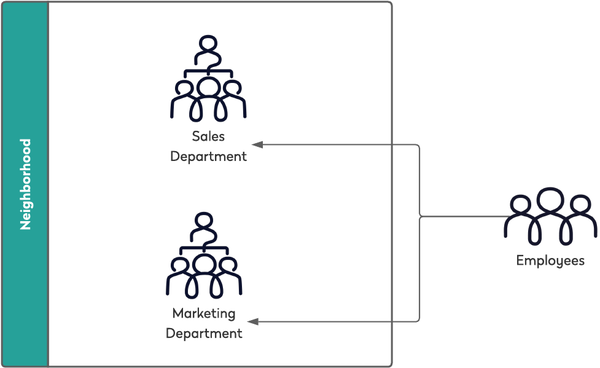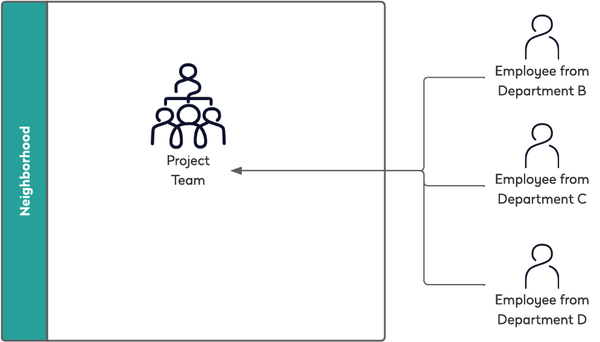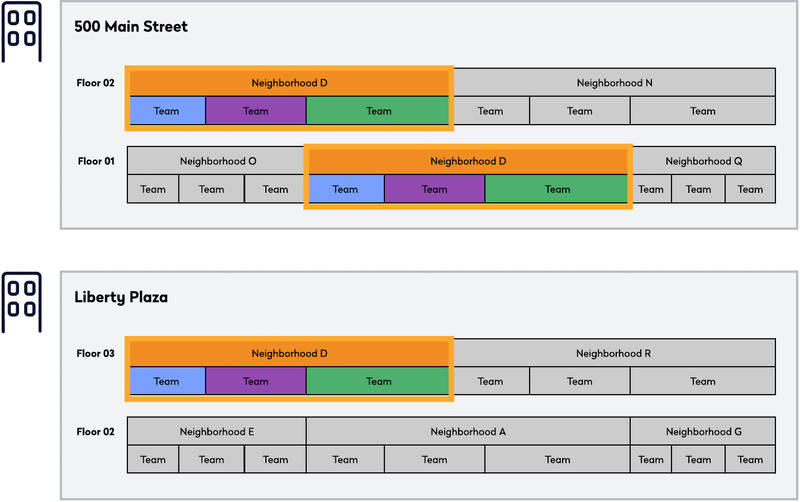Understand your Departments and Neighborhoods
Eptura Workplace gives you seating options to create different seating styles for your employees. You can provide either assigned (fixed) seating for your employees or flexible seating using a neighborhood. Your Space Planners need to make sure your Space Desktop is up-to-date with the allocation and occupancy of your organization:
- Allocation - This is where each department is allocated space on the floor plan.
- Occupancy - This is where each employee sits, either in an assigned space or in a neighborhood.
The Space Desktop will reflect the way your organization works and the allocation and occupancy can be maintained manually using the Space Desktop and the Move module.
Automated User Provisioning (AUP) for On-boarding and Off-boarding Employees
When your employees are on-boarded or off-boarded, then this can be managed using the AUP and the ticket creation. This is used when you have the Move module, so that the new, terminated, and modified tickets can be used to make changes. Learn more about this in Eptura Workplace AUP With Ticket Creation.
Assigned
An employee (user) who is usually in the office most days of the week. They have an assigned seat where they occupy the space. When you have assigned spaces and want to move an employee to another space, then you can move them. If you have employees who share a desk, if they job share, or if you have employees who work in shifts. Your Space Planner can update the space details so it can be shared.
Also, an assigned employee can be a member of a neighborhood.
Neighborhood
Neighborhood spaces are used to create flexible seating. When you have flexible seating, then the seating is fluid and no seats are assigned and employees can sit anywhere in the allocated spaces.
These spaces can be allocated to one or more departments (or organizational units). For example, you can either have:
- one department who is allocated to the spaces
- multiple departments who are allocated to the spaces
- project team, which is made up of employees from multiple departments
The neighborhoods can span multiple floors and buildings; also they can include various space types, such as conference rooms and open desks (hot desks).
Additionally, when you have employees who are hybrid, as they split there time between the office and home, then you may want to reduce the number of seats occupied. The neighborhood lets you set the employee-to-seat ratio. You can use the Target Seating ratio or Target Meeting ratio on a building, floor, or neighborhood.
Start with the generic articles to learn how to Create a Neighborhood Section (this article contains a video that can be watched), Edit a Neighborhood Section, and Assign Hybrid user to a Neighborhood.
Neighborhood contains one Department Example
In this example, the neighborhood contains one department who is allocated to the spaces. Learn more in Create a Neighborhood for a Department.

Neighborhoods that contains Multiple Departments Example
In this example, the neighborhood contains multiple departments who are allocated to the spaces

Or in another example, you could have the west-side departments on the floor allocated to the West Neighborhood and the east-side departments allocated to the East Neighborhood. Learn more in Create a Neighborhood for Multiple Departments.
Neighborhood that contains a Project Team Example
In this example, the neighborhood contains a project team, which is made up of employees from multiple departments.

Neighborhood that spans Multiple Floors and/or Builidngs Example
In this example, the neighborhood spans multiple floors and/or buildings. Learn more in Create a Neighborhood that spans Floors and Buildings.

