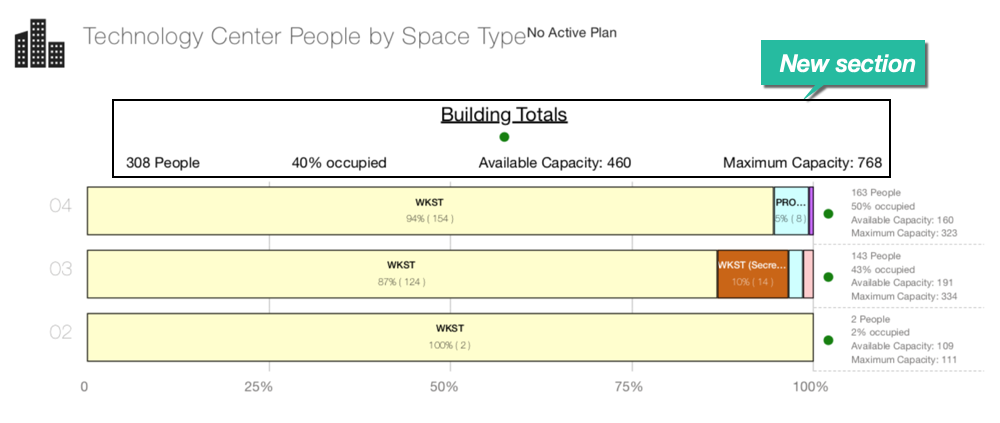Print Building Totals - Stacking Diagram - 2019 March
Building totals are now included at the top of a printed Stacking Diagram report, providing managers with additional context when reviewing space utilization. Previously, the printed Stacking Diagram displayed the number of people assigned to each floor, the current space utilization, and capacity information to the right of each floor level. Now, these metrics are also displayed for the entire building, allowing managers to gain a better understanding of the overall building capacity and utilization.

The new Building Totals section will be available on the printed Stacking Diagram report in the next two weeks. If you have any questions, please call 713-526-1029 or send an email to support@iofficecorp.com.
