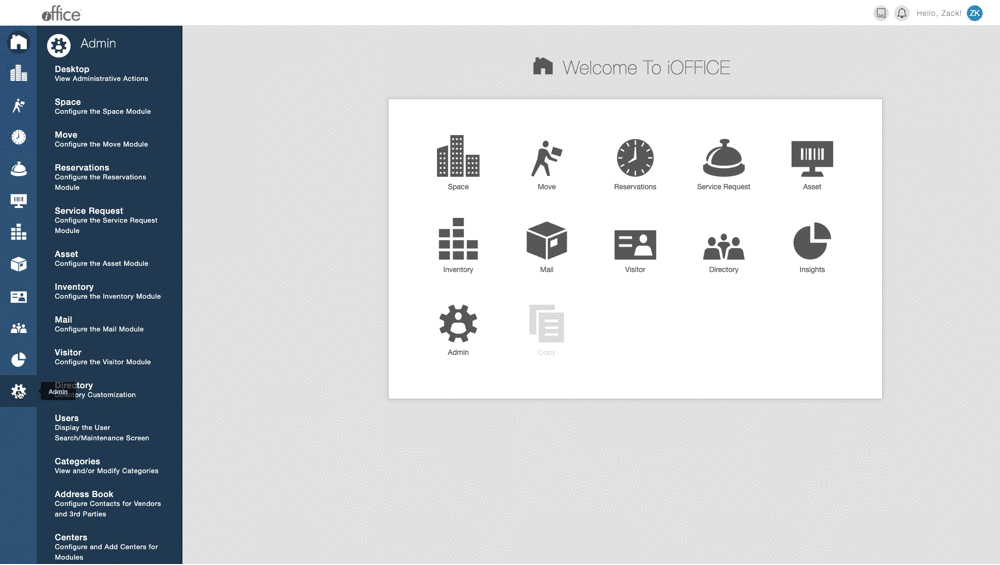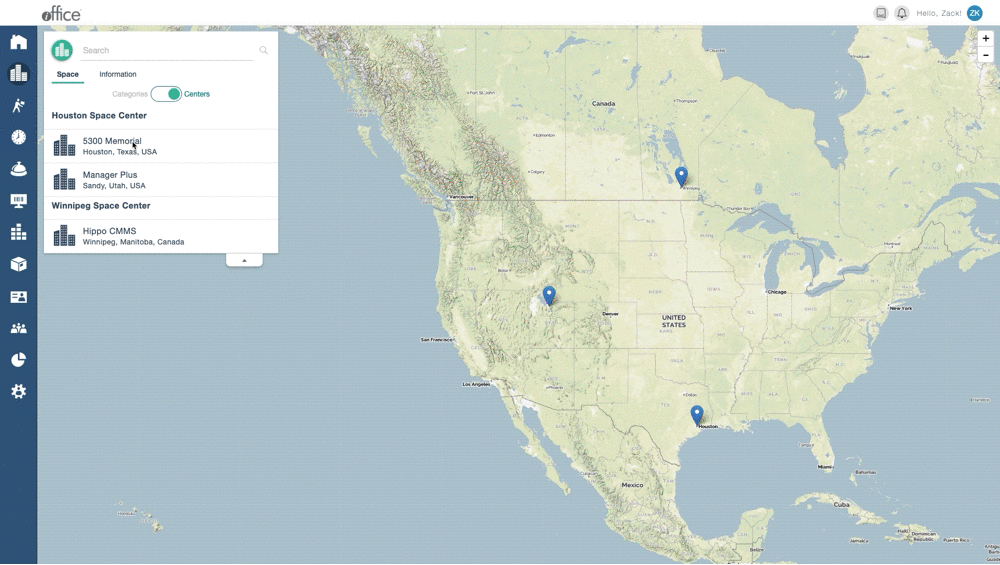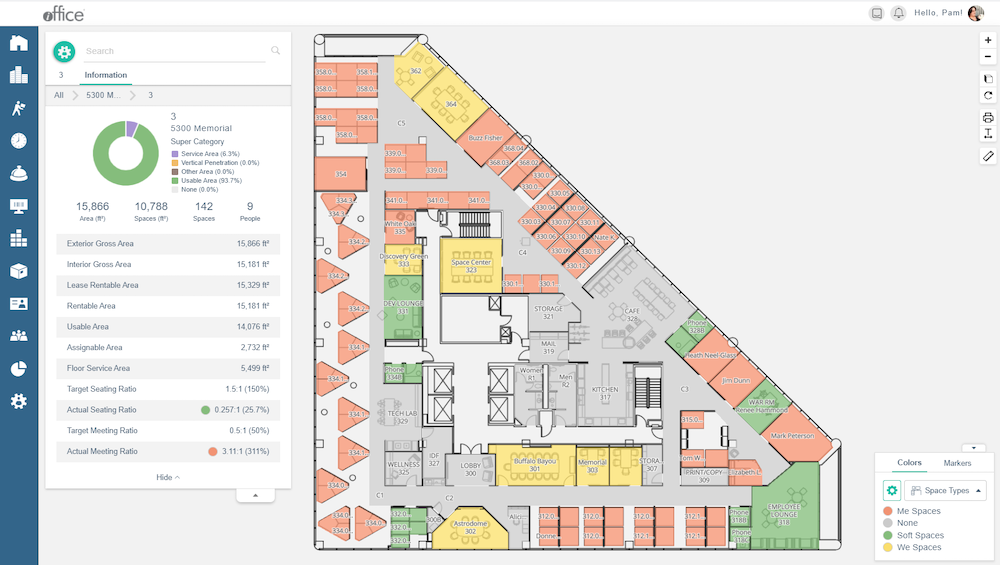Space Groups, Target Seating and Meeting Ratios Enchancement - 2020 October
Space Groups and Target Seating and Target Meeting Ratios are now available in Space Desktop.
Space Groups allow space planners to classify their space types in Space Admin as either ‘me’ (offices or workstations with a 1:1 user relationship), ‘we’ spaces (conference, huddle or other collaborative space with a 1:many relationship), 'soft' (informal collaborative spaces) or ‘none’ (default for all other space types). Space Groups support the use of target seating/meeting ratios and utilization metrics.
Target Ratio data fields will enable space administrators such as planners or real estate executives to strategically plan a target ratio for “me” and “we” spaces in their real estate portfolio. The updates not only allow you to set target ratios at various space hierarchy levels, but also easily track actual ratios and adjust as needed. These target ratios can be set and tracked at the building and floor levels.
Understanding “me” and “we” space allocation is critical to ensuring spaces are assigned properly according to your workplace strategy, culture, and employee needs. Meeting and seating ratios that are too low might frustrate employees when they must share scarce resources and can’t find available space for their meetings. But ratios that are too high could cause many spaces to be under-utilized. Even within a company, different groups, floors, or buildings may utilize their “me” and “we” spaces differently. This latest update to iOFFICE’s Space module provides high-impact information with the flexibility to adjust your strategy as your space needs evolve.
You will need the Space module and have center admin permissions in order to utilize the features included in this update.
- Space Groups - classify individual space types as:
- Me - offices or workstations with a 1:1 user relationship.
- We - conference, huddle or other collaborative space with a 1:many user relationship.
- Soft - areas such as a lounge or corner seating areas; informal 'we' spaces that are not typically not reserve-able but where work could be conducted
- None - default designation that includes corridors and other service areas.
- Target Seating Ratio (Me spaces) - defined as a ratio of planned occupants to available seats for a given building or floor. Actual usage will show the number of individual workstations to actual occupancy. Use Space Admin Mode to set the planned ratio at building level with floor override available.
- Target Meeting Ratio (We spaces) - defined as a ratio of planned conference room seats to planned occupancy. Actual usage will look at the number of seats to actual occupancy to help the space planner determine if the site is over/under built for shared capacity relative to the number of users in the space (total seats, not rooms). Use Space Admin Mode to set the planned ratio at building level with floor override available.
- Default ratios are set at the building level with the ability to override at the floor level as needed.
- Comparison – in Space Admin mode – ‘health score’ for both ratios
- Green - up to 90% of target ratio
- Yellow - within 10% of target ratio
- Red - at or above target ratio
Additional fields are also available in the Insights module to help create utilization reports and enable you to make impactful decisions in your strategic space planning.
- Building
- Target Seating Ratio
- Actual Seating Ratio
- Target Meeting Ratio
- Actual Meeting Ratio
- Floor
- Target Seating Ratio
- Actual Seating Ratio
- Target Meeting Ratio
- Actual Meeting Ratio
- Space Groups from Space Types (Me & We)
Space Groups
To manage the Space Groups (Me and We spaces), navigate to the Admin > Space > Space Types. Select a room and use the Space Group drop down to select the appropriate group.

Target Meeting and Seating Ratios in Space Desktop
To view and manage the target ratios, select the Space module, then Space Desktop. Select the desired building and switch to Space Admin mode, then select the Information tab. Here, you can set the target meeting and seating ratios for the building. Floors will inherit their building's ratio, but can be manually overwritten.

You can also view the "Me" and "We" Space Groups directly on the Space Desktop by selecting Space Types in the bottom-right legend, then pressing the Gear icon and selecting Groups.

Note: To assign someone to a floor with flex seating, you will first need to create a virtual space on the floor, then move them to it via their user profile.
Space groups enable administrators to easily see how their space allocation tracks to their strategy and make adjustments when necessary. If you are interested in finding out more about how to activate this feature contact your Account Manager. If you have any questions, please call 713-526-1029 or send an email to support@iofficecorp.com.
