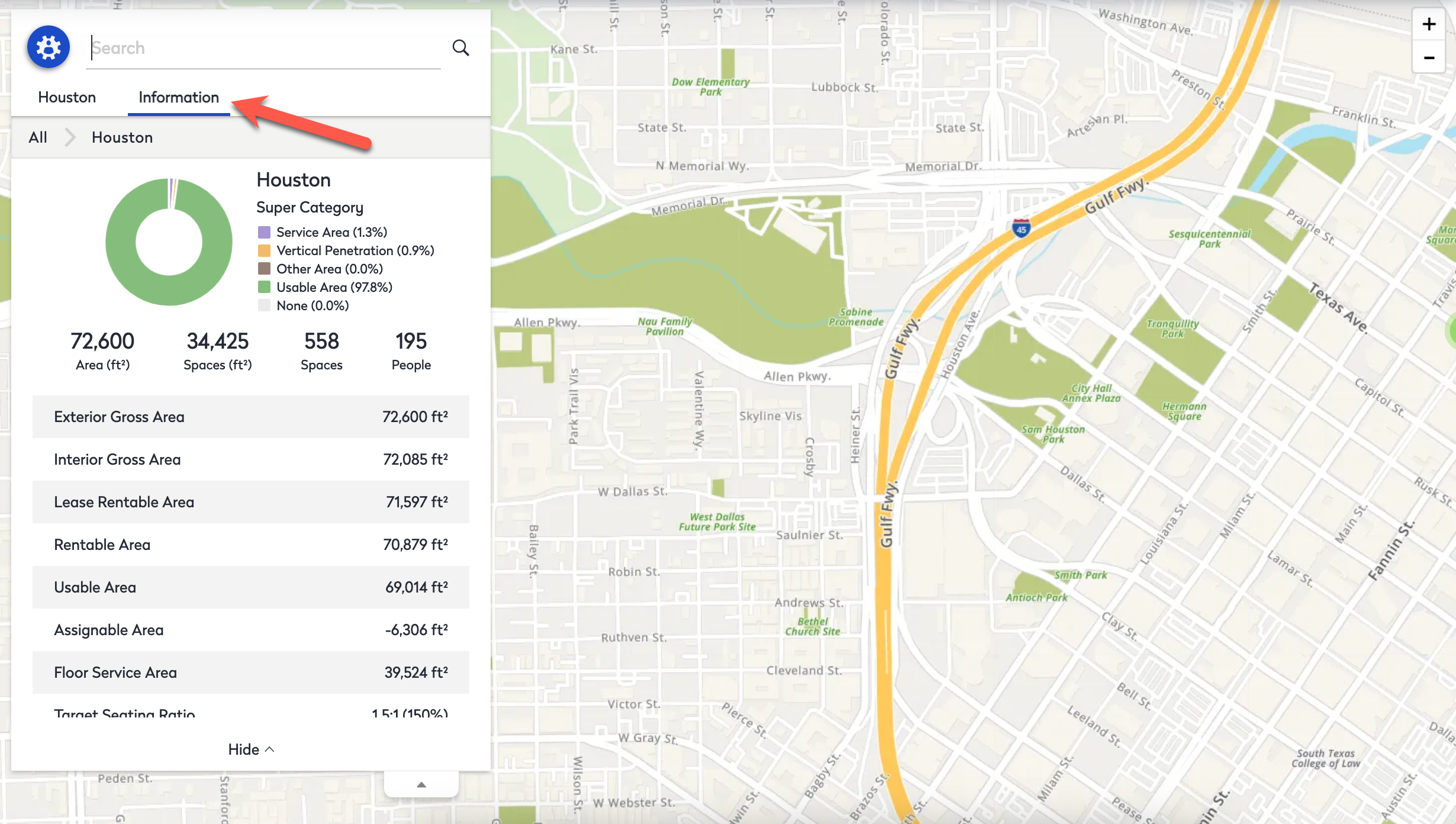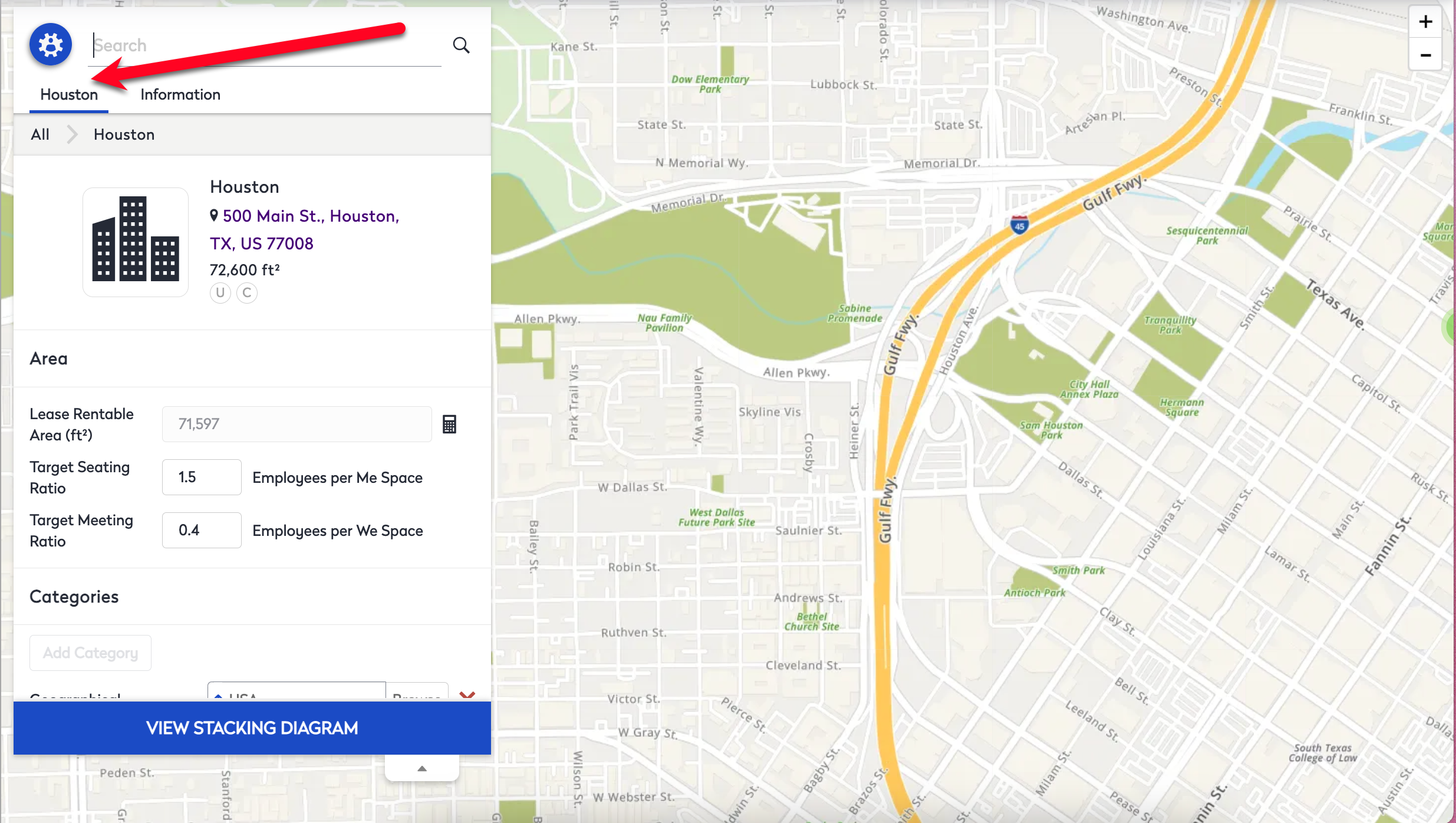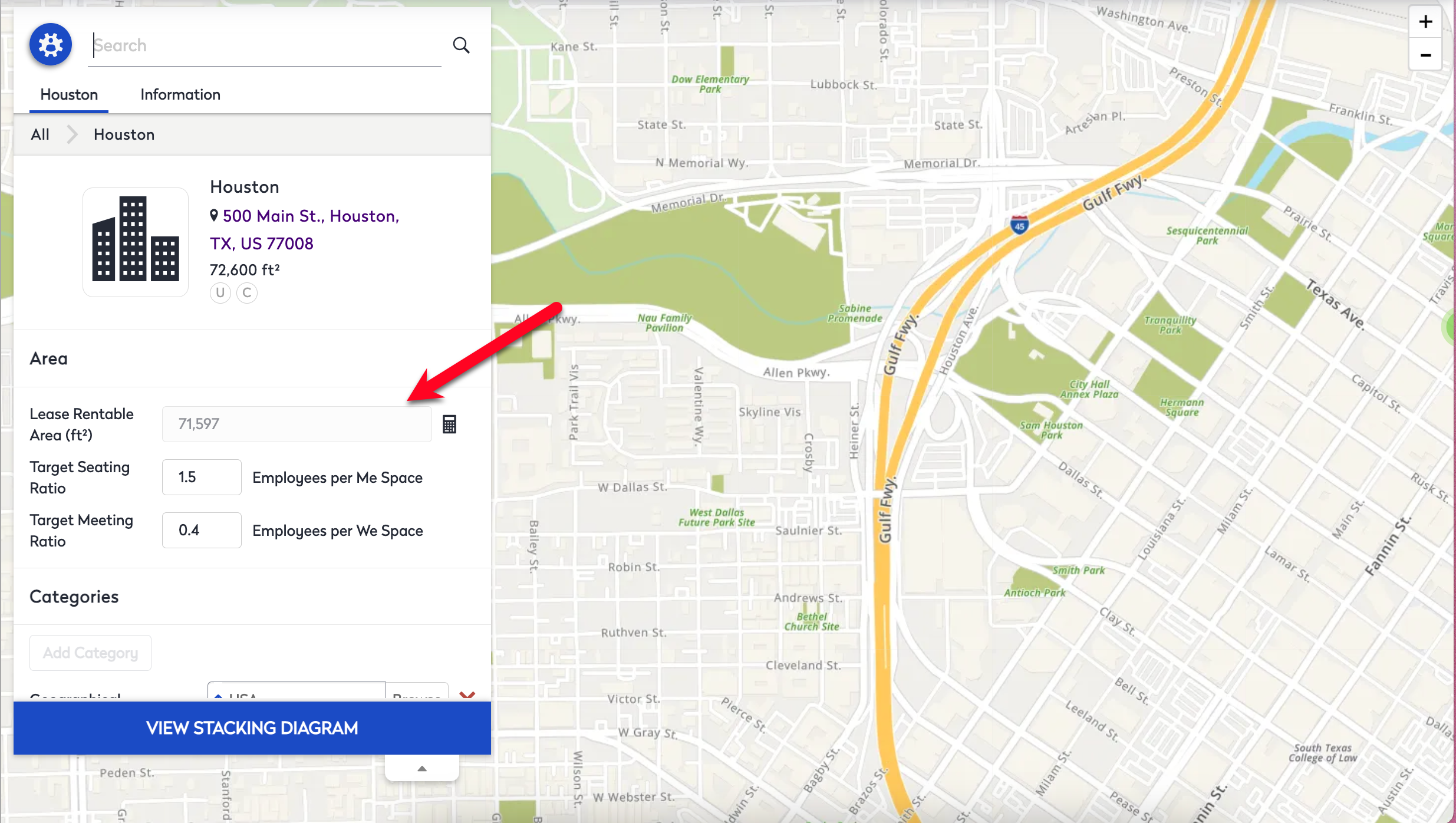Update the Lease Rentable Area in Space Desktop
The additional space measurement fields allow facility managers to get more insight into how their space is being utilized. Fields such as the Interior gross area are captured from the AutoCAD drawing. There are also other fields that are displayed such as interior gross area, lease rentable area, rentable area, floor service area, useable area, and assignable area.
View the Additional Space Measurements
- Click the Mode
 icon.
icon. - Click Admin.
- Navigate to the building and floor.
- Click the Information tab.

Update the Lease Rentable Area
The Lease Rentable Area can be updated, complete the following:
- Click the building's name tab. For example Houston.

- In the Lease Rentable Area field, enter the area.

If you need to the Interior Gross Area and Lease Rentable Area can be changed on each floor.
Space Measurement Fields and Value Calculations
Standard: Building Owners and Managers Association (BOMA) 2017
The BOMA Standard goes down to ‘Floor Usable’ space (the extent of the Building Owners and Managers’ needs). This enhancement also incorporates IFMA (International Facility Management Association) guidelines which extend the BOMA calculations to drill down to ‘Assignable’ space.
General Notes:
- All are calculations performed at the floor level and then rolled up to building > campus (future) > portfolio
- Polyline standard assumes that ‘exterior gross area’ is calculated from the CAD drawings.
- BOMA calculates Floor Service/Amenity (Common) as ’what’s left over.’ Some of our customers want to accommodate a fully polylined Floor Plan, where ‘common’ spaces are polylined and the measured areas are recorded as part of the Space record (for example: mechanical closet = 64 SF). Others may prefer to not polyline every common space, and simply let the system take the ‘left-over’ space and prorate it as Floor Service Area in the Space Measurement calculations.
- Secondary Circulation – there are two options 1) polyline everything or 2) polyline everything but secondary circulation for the calculations to work optimally (see above).
- We are making the assumption that any item not polylined and categorized as either assignable or unassignable is by default unassignable (ex. mechanical rooms, closets).
Input Fields:
- Lease Rentable Square Feet [LRSF] - value found in lease agreement
- Interior Gross – manual input at floor level
Calculated Fields:
- Rentable Area [RA] = Interior Gross (input field) - Excluded Area (which is the sum of all spaces in super categories ‘Other Area’ + ‘Vertical Penetration’)
- Floor Service Area = sum of all spaces in super category 'Service Area’ + (Interior Gross - sum of all polylines). Note that for this to work, all excluded areas must be polylined (Usable, Other & Vertical Penetration super categories)
- Usable Area = sum of all spaces in super category 'Usable Area' + everything leftover (Interior Gross - sum of all polylines). Assumes all but secondary circulation is polylined
- Assignable Area = 'Usable Area' - ('Secondary Circulation' + everything leftover (Interior Gross - sum of all polylines)). Note that primary circulation is a service area
Definitions:
| Exterior Gross Area |
Determined by measuring to the outside surface of exterior walls for each floor without deduction. It includes enclosed structured parking but excludes the roof level of a parking structure. |
| Interior Gross Area |
Interior gross area of a floor less the area occupied by the thickness of the exterior walls. |
| Lease Rentable Area |
The area of the enclosed interior space of the building other than holes in the floor, such as stairwells, and elevator and mechanical duct space. |
| Floor Service Area |
The portion of a specific floor that provides services that enable occupants to work on that floor. |
| Usable Area |
The total of occupant area and building amenity area on any floor level, and for the building. |
| Assignable Area |
Portion of the plannable area on a floor that can be assigned to occupants or functions. |
