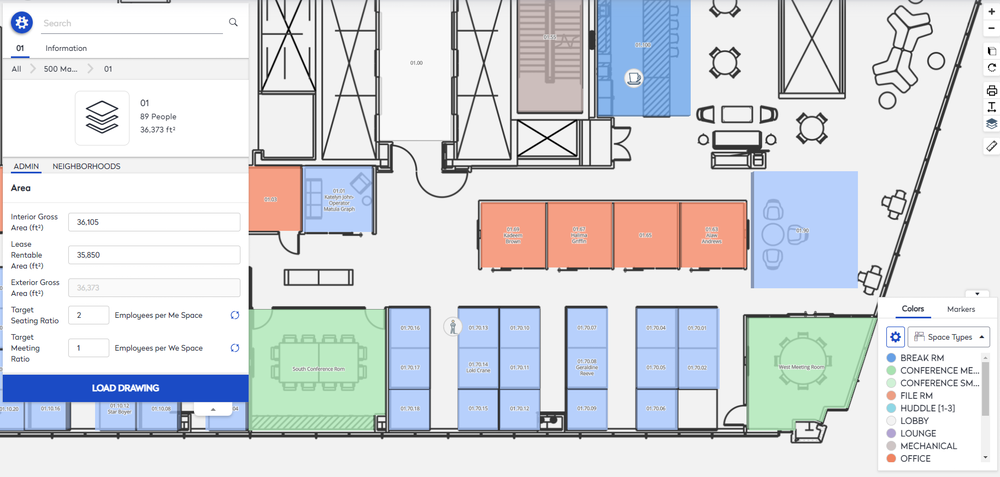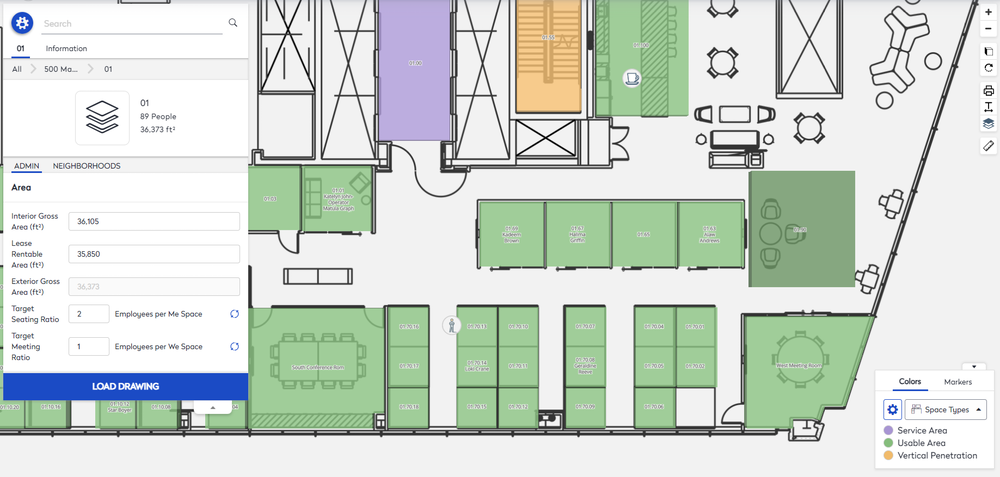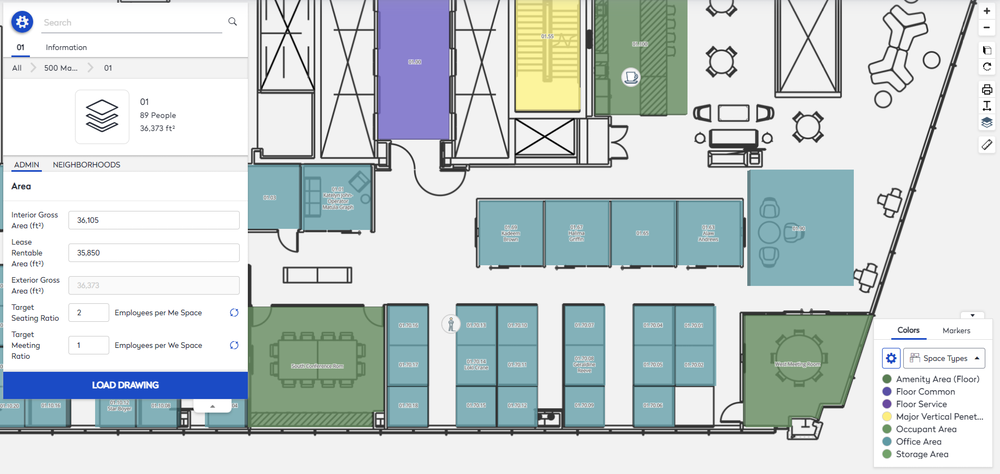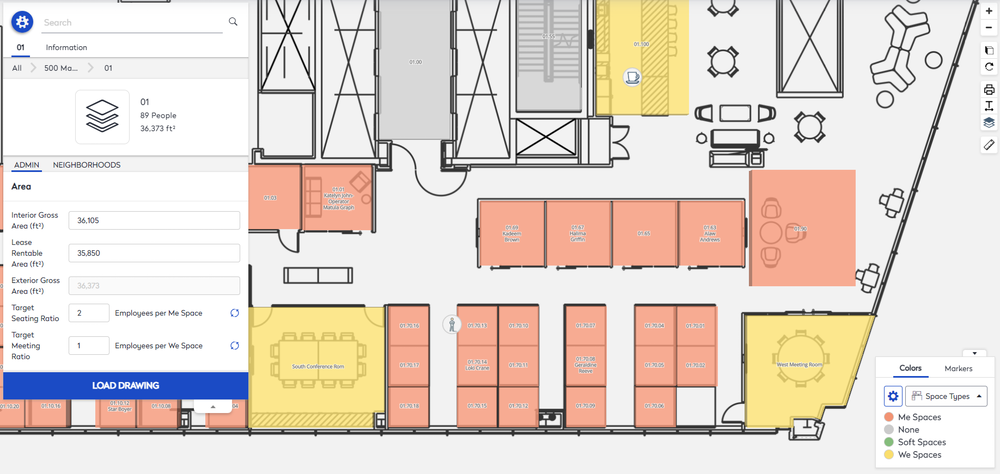View Space Types by Color
You can view the space types found in the building's floor.
Watch the Video
Audio: Sound Video Length: 2:54 minutes
Learn more
- Navigate to Space > Space Desktop.
- The Mode
 icon at the upper right-hand corner will display in the Information Mode.
icon at the upper right-hand corner will display in the Information Mode. - Select a building.
- From the Legend click the Colors tab.
- From the Selection drop-down, select Space Types.
The floor plan colors change to display the space types.

Additionally, you can click the Options  icon to select either Super Category, Classification, or Group.
icon to select either Super Category, Classification, or Group.
Learn more about the Super Category, Classifications, and Group, read the Add, Edit, or Delete Space Types article.
Super Category
The super category displays for the floor and each classification automatically rolls up to its corresponding Super Category.

Classification
The space classifications display for the floor.

Group
The space groups display for the floor.
- None - Default space group which includes corridors and other service areas.
- Me Space - Spaces designed for individual work, such as workstations or offices. They have the capacity of 1 employee to 1 space.
- We Space - Spaces designed for collaborative work, such as meeting rooms and huddle spaces. They have a capacity of 1 or more.
- Soft Space - Spaces designed for informal use, such as a lounge or corner seating area. These are not typically assigned or reserved but where work can be conducted.

