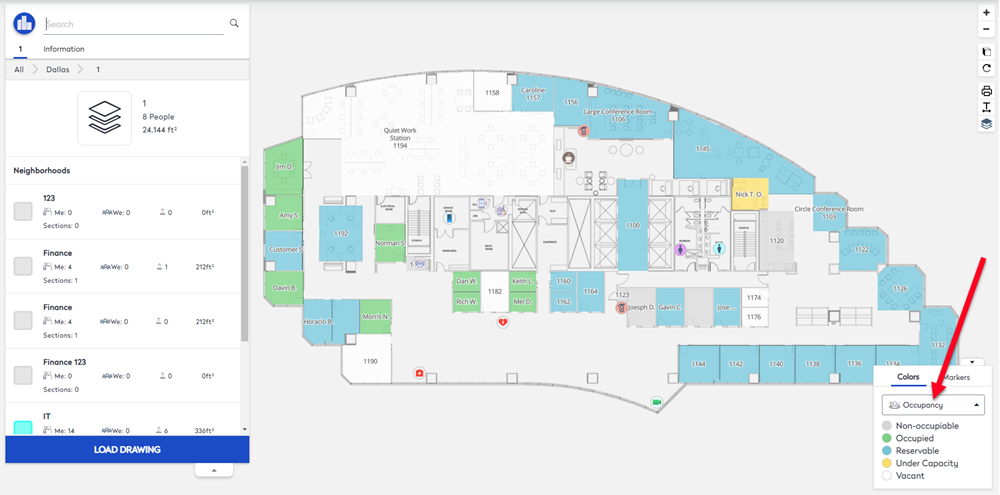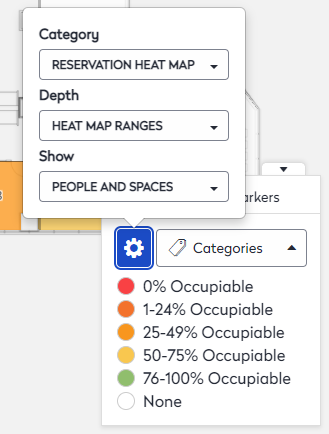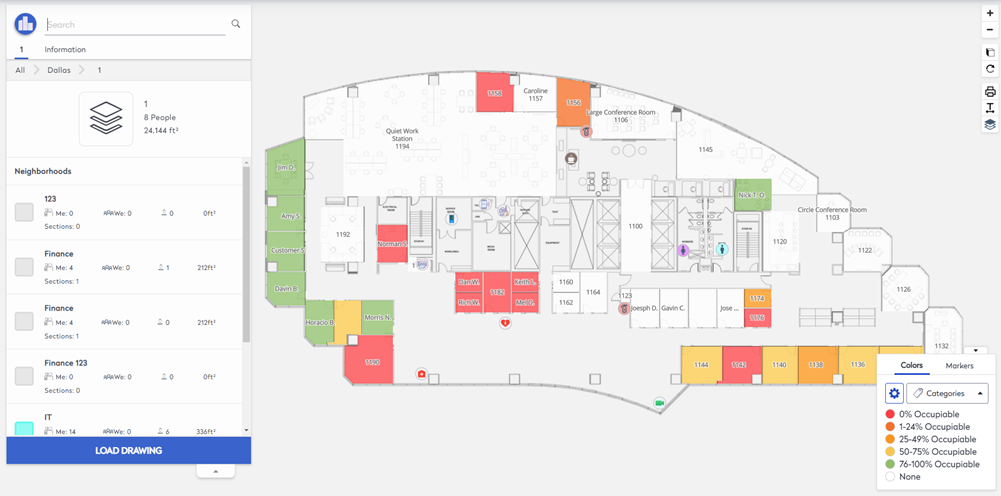View Reservation Heat Map
The Reservation Heat Map is an additional Eptura integration.
The Reservation Heat Map lets you visualize spaces within the Space Desktop view for the utilization of reservable spaces. The spaces tied to buildings that are assigned a reservation center are given a utilization range from 0-100% by assigning a category to the space. This is updated at a regular interval that is defined during implementation.
To view the reservation heat map complete the following:
- Navigate to Space > Space Desktop.
- Click the Mode
 icon.
icon. - Select the Information mode.
- Navigate to the building and floor.
- From the bottom right-hand corner click the Occupancy drop-down and select the Categories to display the color scheme.

- Click the Options
 icon.
icon. - From the the Category drop-down, select Reservation Heat Map.
- From the Depth drop-down, select Heat Map Ranges.

The floor plan display the Reservation Heat map and this displays the ranges in a color-coded for visual representation.

