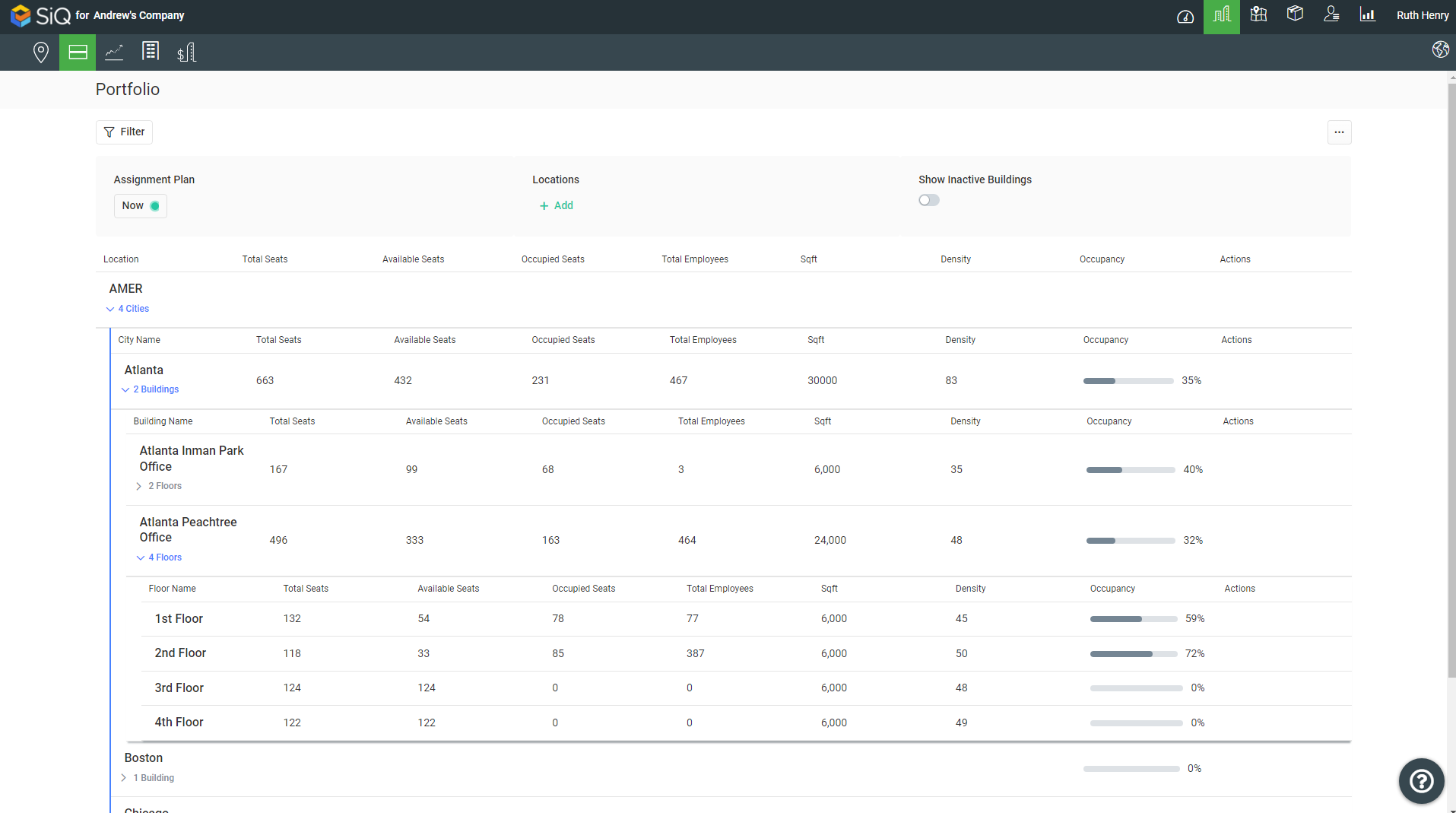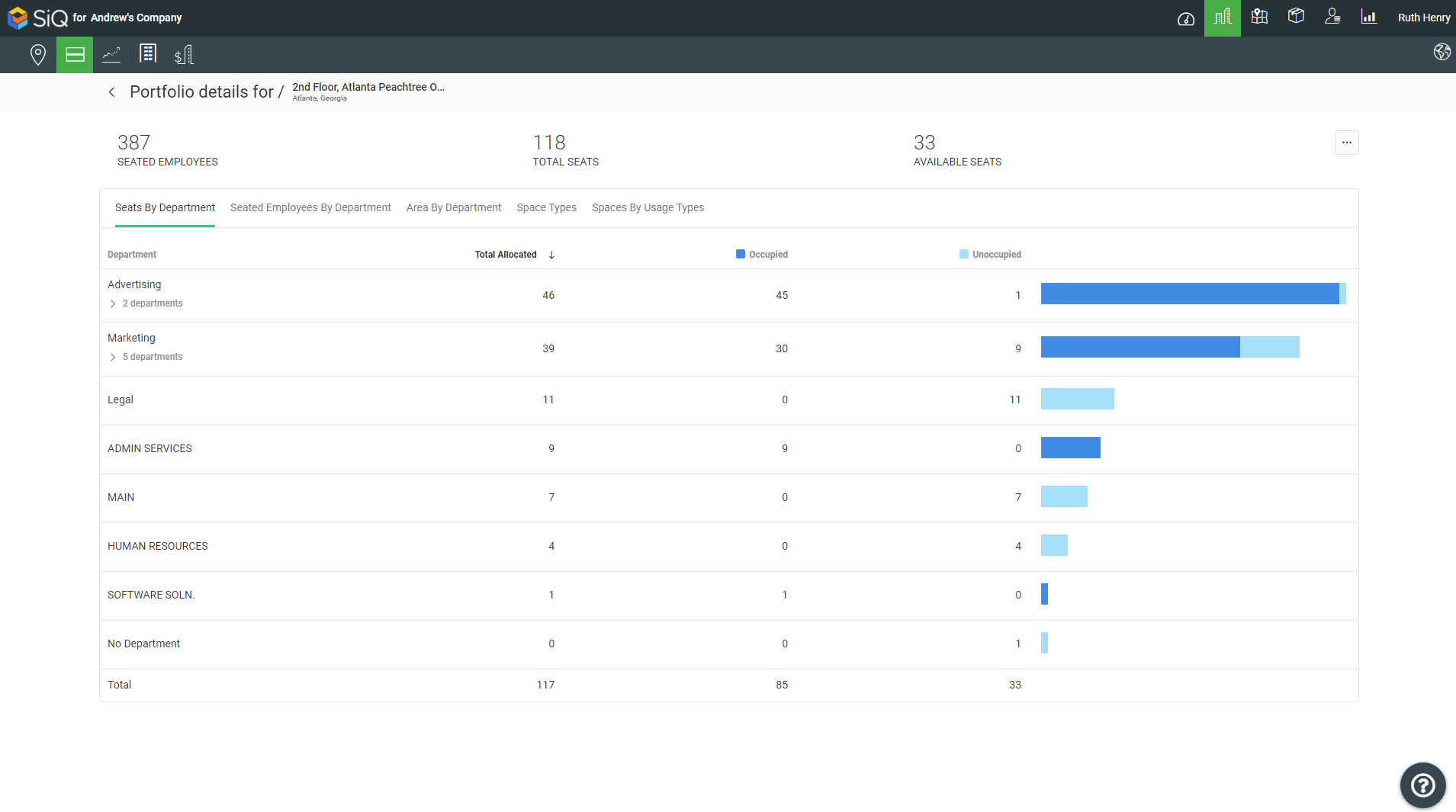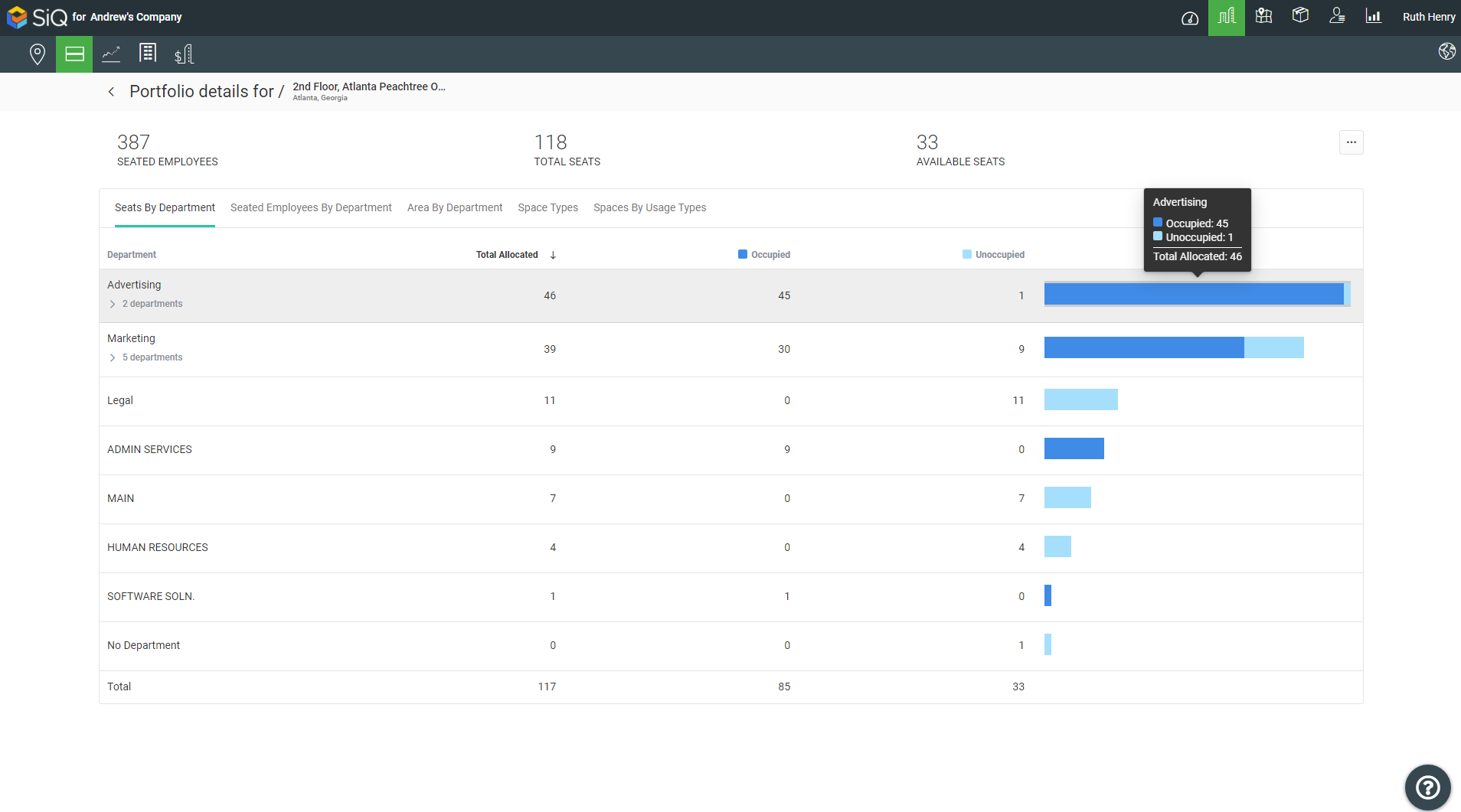View a Building and Floor's Seat Usage
On the Floor Map, the center color of each space icon tells you what Usage Type is currently applied and the seat usage is also summarized at the floor and building level on the Portfolio screen.
Navigate to Portfolio ![]() and the sub menu Portfolio
and the sub menu Portfolio ![]() . This displays the buildings and floors in your portfolio.
. This displays the buildings and floors in your portfolio.

Click the building name or the floor name and then you can display the seats by:
- Seats By Department - displays Total Allocated, Occupied, and Unoccupied
- Seated Employees By Department - displays Department and Seated Count
- Area By Department - displays Department and Area Sqft
- Space Types - displays Space Type, Spaces, and Allocated Area (Sqft)
- Spaces By Usage Types - displays Space Usage Type, Spaces, and Allocated Area (Sqft)

Remember if you hover on the blue line it will display the statistics.

