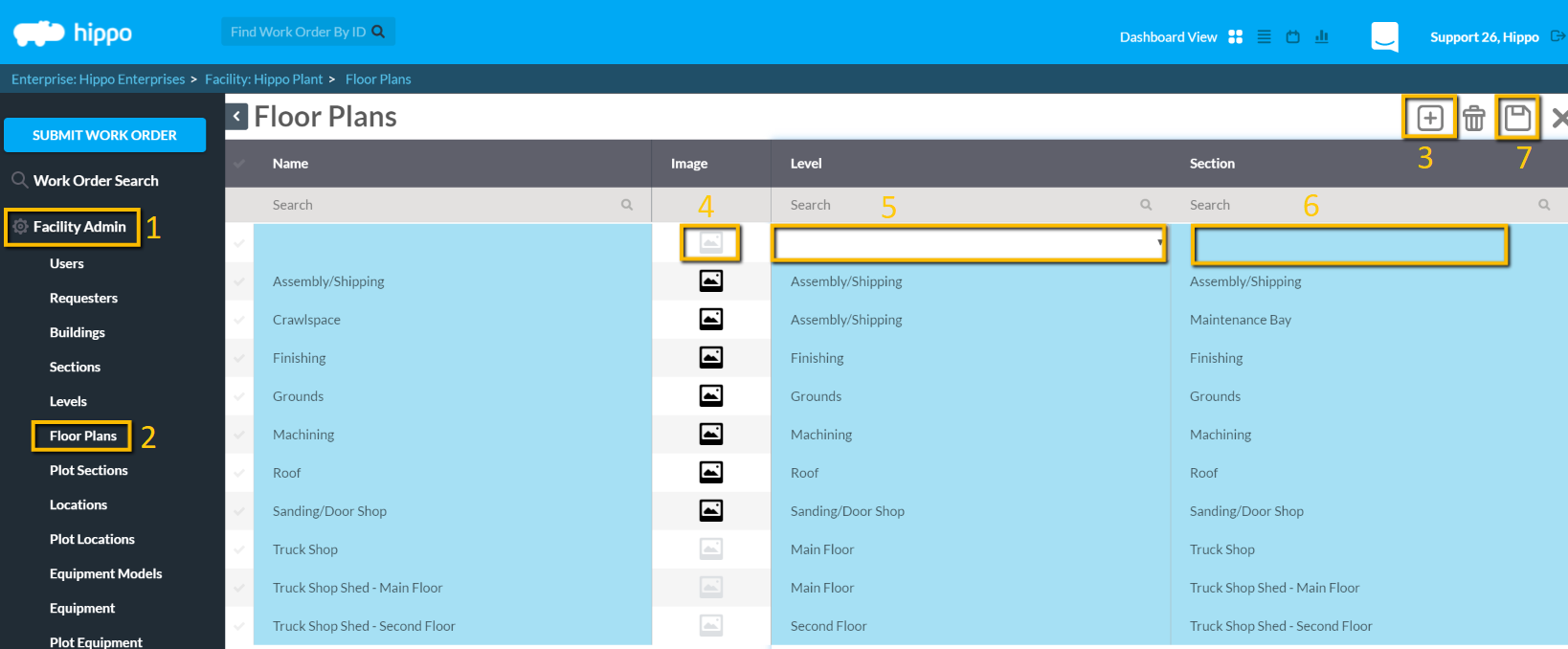Floor Plans
Learn about the Floor Plan grid.
This article shows a User how to add Floor Plans to Hippo.
Definitions
Floor Plans: A floor plan is a visual representation of a floor or area in a building. It is also the combination of a Section and a Level in the Hippo system.
Note: In the Advanced View version of the Hippo software, a User can upload an image of the floor plan, upon which locations and equipment can be plotted. In the Standard View version, a User can easily name the Floor Plan, and with which locations and equipment can be associated.
After entering a Facility (see Facility guide), access the Facility Admin Panel and open the Floor Plans grid.
Instructions
- Enter a Facility, access the Facility Admin Panel.
- Open the Floor Plans grid.
- Click on the New icon (+) in the upper right corner then enter a name for the Floor Plan.
- If using the Advanced View version of the software, click under the ‘Image’ column and upload an image file for a Floor Plan.
Note: Ignore if using the Standard View version.
- Select which Level this Floor Plan is on.
- Select the Section with which it is associated.
Note: A Floor Plan can only be a one-time combination of a Section and a Level.
- When finished clicking the Save icon in the upper right corner then Close icon (X) to save and close the grid.

