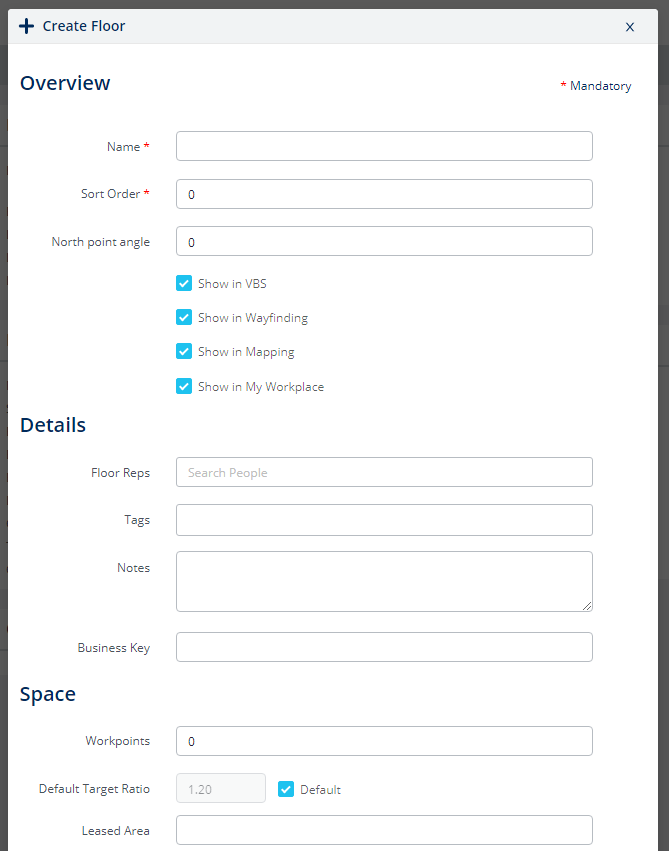Add, Edit, or Delete a Floor
- Last updated
- Save as PDF
Level: System Administrator
Your System Administrator can add, update floor details, or floorplans, also if needed a floor can be deleted.
Add a new Floor
- Navigate to Resources > Buildings & Floors.
- Click on the building you want to add a floor to.
- Click the + Add button. The Create Floor dialog displays.

Complete the following:
Overview
| Field | Description |
|---|---|
| Name field | Enter the name or number of the floor. |
| Sort Order field | Enter a number or use the spin box to pick a number. This will determine where the floor is listed in the VBS stack. |
| North point angle field | Enter a north point angle number or use the spin box to pick a number. This will change the direction the compass is pointing to on the floorplan to point to true north. |
| Show in VBS check box |
Check the Show in VBS check box to display this floor in the VBS or uncheck to set the floor as inactive and hide it in the VBS. Inactive floors are typically sites that have been exited or those that are not tracked by the Corporate Real Estate team. For more information, refer to Show or hide a Building or Floor in VBS. |
| Show in Wayfinding check box | Check the Show in Wayfinding check box to include this building in Serraview Locator. |
| Show in Mapping check box | Check the Show in Mapping check box to include this building in the Space Viewer module. |
| Show in My Workplace check box | Check the Show in My Workplace check box to include this floor in My Workplace or Workplace. |
Details
| Field | Description |
|---|---|
| Floor Reps field | Enter the floor representative's name. |
| Tags field |
Enter custom tags or delete a tag. The default tags are managed in configuration, refer to Tagging. |
| Notes field | Enter notes about the floor. |
| Business Key | Enter the business key. |
Space
| Field | Description |
|---|---|
| Workpoints field | Enter the number of workpoints. |
| Default Target Ratio check box |
If you leave the Default checked then this will set the default target ratio same as the building's target ratio. For more information, refer to Set the Target Ratios. |
| Leased Area field |
This is the Office area and Primary Circulation. This is the equivalent to the Net Lettable Area (NLA) term used by the Property Council of Australia and Rental Area term used by BOMA. Before you can use this field you must complete the configuration, refer to Configure Leased Area. |
| Load Factor field |
Enter the number of the load factor. For more information on load factor, refer to Chargeback - Prorated Space Allocation Model. |
Costs
| Field | Description |
|---|---|
| Workpoint Cost field | Enter the workpoint cost. |
| Bill Unallocated Space To drop-down |
From the Bill Unallocated Space To drop-down, select the billing allocation. Either: Cost Center, Share across building or Share across floor. If you select Cost Center, then select a cost center. This list is configurable in the keywords, refer to Keywords. |
| Bill Remaining Area To drop-down |
From the Bill Remaining Area To drop-down, select the billing allocation. Either: Cost Center, Share across building or Share across floor. If you select Cost Center, then select a cost center. This list is configurable in the keywords, refer to Keywords. |
Floorplans
| Field | Description |
|---|---|
| Floorplan Scale |
Enter the floorplan scale. This shows the scale of the .dwg file loaded against the floor. This scale is used to measure area for individual and aggregated space types. |
Custom Fields
| Field | Description |
|---|---|
| Various custom fields |
Complete any custom fields. For information on custom fields, refer to Custom Fields. |
Save
- When you have completed the floor details, click the Create Floor button.
Edit a Floor's details
You can edit a floor's details using the steps below.
- Navigate to Assets > Buildings & Floors.
- Click on the building.
- Click on the floor you want to edit.
- Click the Edit button. The Update Floor dialog displays.
- Edit the floor's details.
- Click the Update Floor button.
Update a Floorplan

The management of floorplans and how to export floorplans is described in Floorplan Management.
Delete a Floor
You can request for a floor to be deleted from Serraview.
It is important to carefully consider the implications of this action, so we advise you to read this article first Before you delete that Building, Floor, or Zone, read this article!
